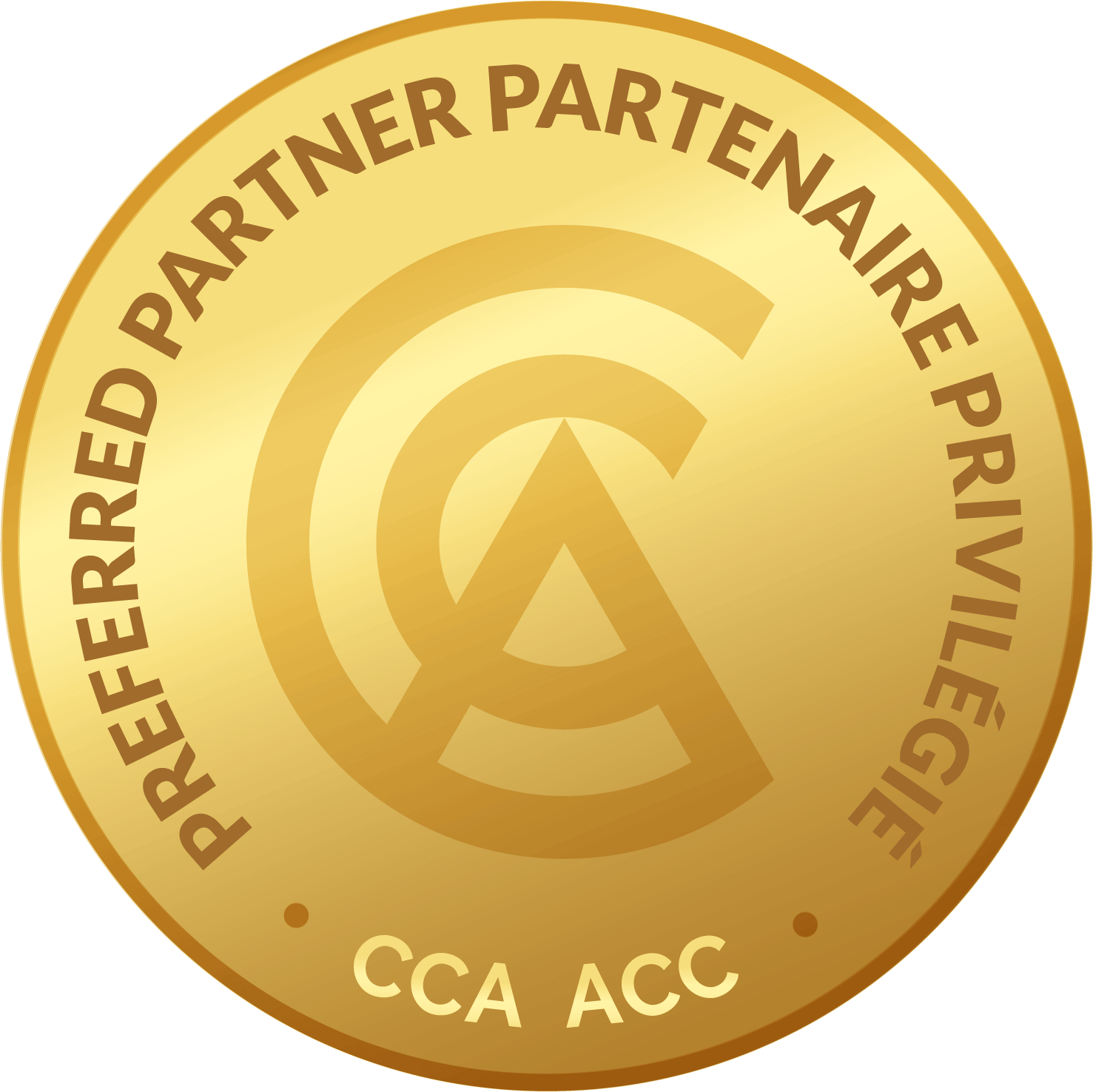
The Blueprint Reading Workshop is a comprehensive, two-day training session designed to develop participants’ abilities in reading and interpreting construction drawings and specifications. The goal of this workshop is to ensure attendees gain practical skills that will enable them to analyse and understand various construction documents and graphical information.
The workshop covers a range of construction drawings and graphical details, including:
- Architectural drawings
- Structural drawings
- Mechanical drawings
- Electrical drawings
Through this workshop, participants will learn to interpret and utilize information from these disciplines to better understand the overall scope and requirements of construction projects.
Workshop Objectives:
- Teach participants how to effectively read and interpret construction drawings.
- Provide guidance on understanding specifications related to construction projects.
- Enable attendees to identify and categorize the scope of work for construction projects, organized by trade.
Workshop Schedule Overview:
Day 1
- Introduction and workshop overview
- Module 1 – Part 1: Overview of reading construction drawings
- Module 1 – Part 2: Construction Drawings by Discipline
- Module 2: Construction Graphics and Specifications
- Activity 1: Plan Interpretation – Imperial and Metric Units
- Activity 2 – Practical Exercises analyzing Drawings including Site Plan, Foundation Plan, Elevations, and Details
Day 2
- Module 3: Introduction to MEP (Mechanical, Electrical, Plumbing) Drawings
- Practical Exercises analyzing a commercial project drawing including Architectural and Structural plans, elevations, sections, and details
- Practical Test based on Commercial Project Drawings
Who Should Attend:
- Assistant Project Managers
- Junior Estimators
- Assistant Site Superintendents
- Project Coordinators
- Tradespeople
- Sales Representatives
Gold Seal Credit: 4*
* This course is Gold Seal-accredited (4 credits).
To receive a Certificate of Completion from the Construction Institute of Canada, participants must attend both days of the workshop and achieve a minimum score of 60% on the final test.
Fenak Estimating Services Ltd.

Clint Kissoon, President of FENAK Estimating Services Ltd., is a Chartered Quantity Surveyor (MRICS), Chartered Construction Manager (FCIOB), a Professional Quantity Surveyor (PQS(F)), and has written and published several construction textbooks including Cost Control for Contractors, Estimating in Building Construction, and is the Technical Author for the RICS/CIQS Project Monitoring Guidance Note. Clint was the 2009 recipient of the Construction Institute of Canada (TCIC) Chancellor’s award for excellence.