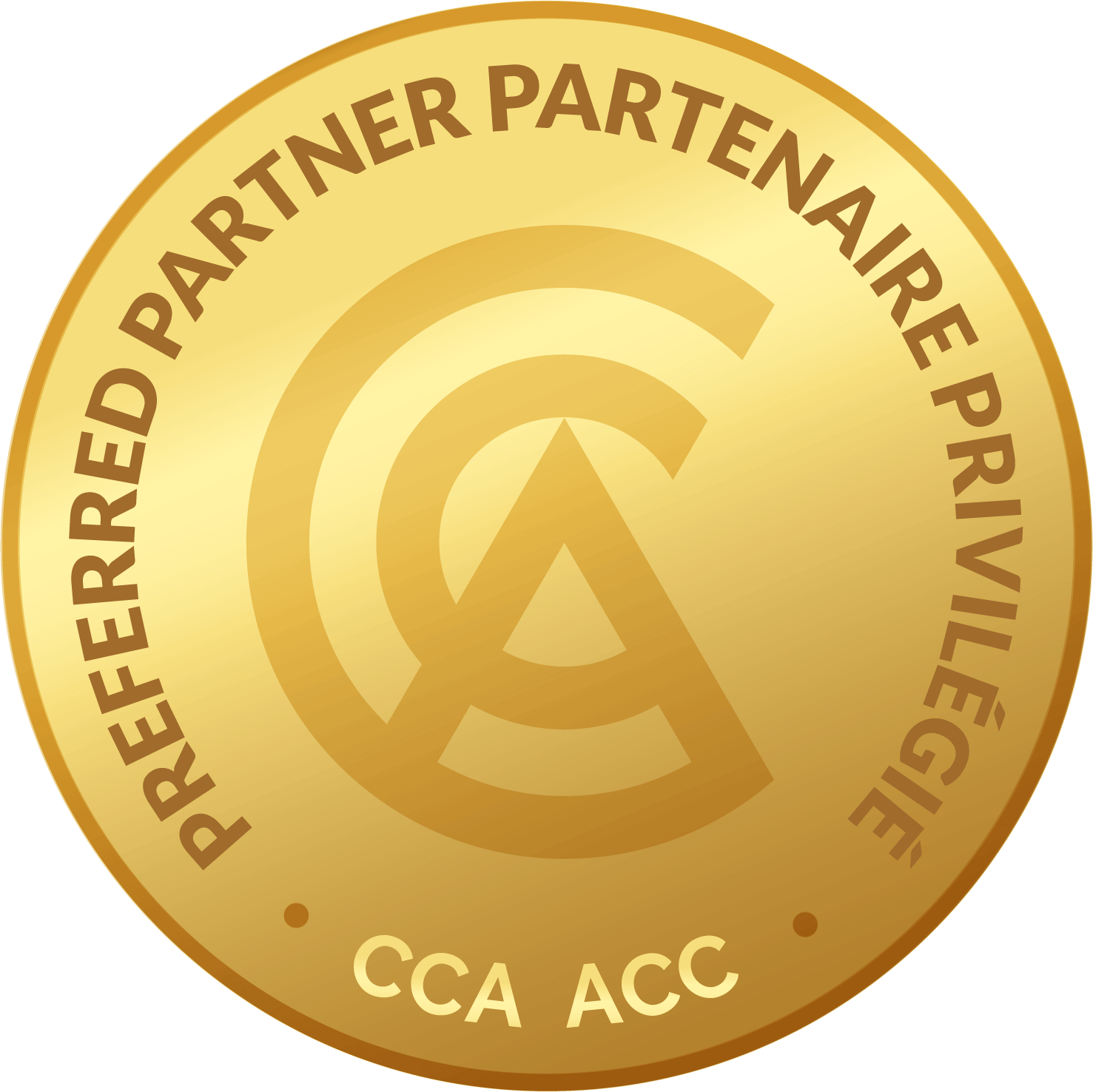
Welcome to Advanced Blueprint Reading for Construction, an online course developed by The Construction Institute of Canada (TCIC) for professionals in the construction industry.
This course is intended for individuals who already have a foundational understanding of blueprint reading and are currently working - or planning to work - in construction, architecture, civil and structural engineering, MEP (mechanical, electrical, and plumbing), or related fields. It combines in-depth theory with practical skills to support your career advancement.
Whether you're aiming to take on leadership roles, manage complex projects, or deepen your expertise in interpreting construction documentation, this course equips you with the essential tools to move forward. You'll gain hands-on experience navigating, analyzing, and applying blueprint reading skills, with a strong emphasis on advanced architectural and engineering drawings.
Through a blend of theory and practical exercises, you'll develop a comprehensive understanding of blueprint components, current industry standards, and the latest digital tools—critical competencies for professionals involved in multifaceted construction projects.
Course Objectives:
By the end of this course, you will be able to:
- Develop advanced skills in interpreting architectural and engineering blueprints.
- Analyze and extract critical information from complex multi-view and multi-discipline drawings.
- Identify and apply industry standards, symbols, and conventions used in technical documentation.
- Use blueprint reading techniques to inspect, identify errors, and ensure regulatory compliance.
- Assess design intent and identify potential conflicts or discrepancies within and across drawing sets.
- Leverage digital tools for blueprint navigation, markups, and document control.
Course Topics:
Module 1: Advanced Blueprint Components & Multi-Disciplinary Coordination
- Detailed sections
- Elevations
- Schedules
- Notes and annotations
- Cross-referencing multi-disciplinary drawings
Module 2: Industry Standards & Symbols in Blueprint Documentation
- CSA standards and symbols
- ASTM blueprint standards and symbols
- ANSI standards
- ISO standards
Module 3: Shop Drawings
- The role of shop drawings
- The submittal process
- Integration with design documents
Module 4: Managing Complex Drawing Sets
- Naming and numbering conventions
- Centralized digital repositories
- Organization and indexing
- Integration with project management systems
Module 5: Work Breakdown Structures in Blueprints
- Project timelines
- Deconstructing the project
- Project staging
- Integrating blueprint data with project management tools
Module 6: Digital Blueprint Reading
- Computer-Aided Design (CAD)
- Building Information Modeling (BIM)
- Digital blueprint platforms
Course Delivery:
- Format: 100% online and self-paced
- Access: Available 24/7 upon registration
- Duration: Designed to be completed within 7 weeks
- Login: Sent via email once payment is confirmed
Who Should Enroll?
This course is ideal for:
- Professionals pursuing leadership roles in the construction industry
- Engineers, project managers, and construction managers
- Advanced students in construction, architecture, civil, or MEP engineering
- Anyone looking to enhance their expertise in advanced blueprint reading
This 20-hour course is accredit for 6 Gold Seal credits.
Completing this course equips you with high-level competencies in interpreting and managing advanced construction documentation—skills that are highly valued across the industry and essential for contributing effectively to complex project teams.
If you have any questions please contact Faith Chen at TCIC at 416-847-9162 or fchen@tcaconnect.com.